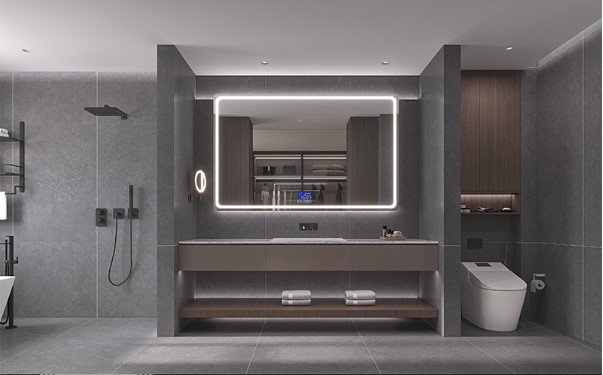In many Singapore homes, bathrooms are compact, which limits traditional storage options. One effective interior design strategy is to build upwards. Vertical cabinets above the toilet or sink offer extra storage without taking up floor space. Open shelves can hold towels, toiletries, or decorative items, while recessed niches within the wall provide discreet areas for daily-use essentials. This approach keeps the toilet neat while offering practical storage in an otherwise underused zone.
Create Consistency with the Rest of the Home
A toilet should not feel disconnected from the home’s overall look. Designers bridge the visual gap by repeating elements like colour schemes, hardware finishes, and flooring materials. Matching timber tones or tap styles with other parts of the home helps the toilet feel like a considered extension of the design, rather than an isolated functional space. This cohesive approach elevates even the simplest renovations.
Choose a Space-Efficient Layout
Space planning is key during any toilet renovation in Singapore, especially in smaller flats. Interior designers often rearrange fixture positions to create a more open and functional layout. For example, shifting the sink to a corner or using a sliding door instead of a swing door opens up valuable floor space. Having proper fixtures on one wall can assist with plumbing and accessibility. A space-efficient layout enhances flow and reduces the cramped feeling that many older toilets tend to have.
Opt for Wall-Mounted Fixtures
Wall-mounted vanities and toilets are increasingly used in modern bathroom designs. These fixtures expose more of the floor area, which helps the space appear larger and easier to clean. Vanities suspended above the floor give a light, uncluttered feel, and can include built-in storage. Wall-hung toilets with concealed cisterns offer a sleek finish and save depth—ideal for narrow layouts. These functional upgrades are visually appealing and suit a range of interior design styles.
Go Light with Colour and Material Choices
The colour palette you choose can make a significant difference in how a toilet space feels. Light tones, such as soft greys, whites, or beige, help reflect light and create an airy, more spacious environment. Using large-format tiles reduces grout lines, contributing to a cleaner, more continuous look. Interior designers often recommend matte finishes for surfaces as they diffuse light softly and resist water marks, helping the space stay polished with minimal upkeep.
Include Built-In Storage Wherever Possible
Instead of adding freestanding cabinets, consider integrating storage into existing features. Mirror cabinets are a popular solution, providing both reflection and hidden storage for toiletries. Built-in niches within shower walls offer a minimalist way to hold soap and shampoo bottles without adding bulky racks. These built-in options support a streamlined layout that remains functional over time.
Upgrade to Better Lighting Combinations
Lighting plays a key role in enhancing both function and mood. Relying on a single overhead light can leave shadows and create an uninviting atmosphere. Interior design enhancements feature layered lighting schemes that blend ambient, task, and accent lighting for better function and atmosphere. Wall lights at face level help with grooming tasks, while LED strips under vanities and behind mirrors add a soft glow. These lighting hacks make the toilet more usable at different times of the day and improve overall visibility and ambience.
Learn More: Modern Luxury Interior Design with Clean Lines and Simple Shapes
Make Smart Use of Mirrors
Mirrors are essential in any toilet, but when used cleverly, they can enhance the perceived space. Large mirrors can also help with the illusion of spaciousness. Mirror cabinets, in particular, provide function and reflect light without clutter. Designers also use mirrored surfaces on wardrobe doors or upper cabinets to carry the illusion of space across multiple features.
Pay Attention to Ventilation and Airflow
Proper ventilation should be integrated into the design from the start. Poor airflow contributes to humidity, odours, and mould build-up. Ceiling fans, concealed vents, and open-louvre windows can be seamlessly incorporated into the toilet’s design without disrupting the aesthetic. Designers ensure these features are functional while blending naturally into the overall space. Ensuring good airflow improves long-term comfort and reduces maintenance issues.
With thoughtful interior design choices, a toilet renovation in Singapore can improve daily routines, enhance visual appeal, and make the most of compact living spaces.
For more information about bathroom renovation, contact Interior Times today.

